| |
|---|
| Client Information | |
|---|
| Name | Glen and Karen Clark |
|---|
| Select the appropriate sections | - Rough In Notes
- Paint
- Cabinets
- Sinks
- Plumbing Trim
- Doors
- Door Casing
- Baseboards
- Crown Molding
- Countertops
- Backsplash
- Flooring
- Shower Wall Tile
- Shower Trim
- Shower Niche
- Shower Floor
|
|---|
| Rough In Notes | |
|---|
| Framing Notes | Master bath:
Pocket door
More depth on vanity wall for vanities
Remove framing behind toilet to shorten wall
Guest bed:
Move framing towards front door
|
|---|
| Electrical Notes | 2/19/25
Entry Hall - Move thermostat to opposite wall as marked
Guest Bed:
Move switch to other side (left) of pocket door
Move/Remove cable?
High mounted outlet stays?
Guest Bath:
Add box for Vanity fixture - location?
Add lights over shower
Add new fan with light
Master Hall - Add 2 ceiling lights
Master Bath:
Add shower light
Add new fan with light
Add ceiling light over 2 sink vanity
Master Bedroom:
Add outlets high and low for new TV location
Remove and relocate old TV outlet and cable
Outlets on either side of bed
Living Room:
Add switch to left of 2-gang for sconce/tc
Add box for sconce light - 65" from floor / center
Laundry:
Move outlet to right?
Move light switch to accommodate new door? Location?
Wire whip above passthru?
Lanai:
Center new fans on ceiling
Add new weather protected outlet GFCI
Install new light switch?
Install new HOA approved light fixture
Kitchen:
See quote
Remove upper outlet in kitchen
No pucks in bedrooms
|
|---|
| Plumbing Notes | Master bath:
Controls left, shower head right
Bump-out wall on left ok
Shower head in ceiling
|
|---|
| Paint | |
|---|
| Trim Color | White |
|---|
| Door Color | Wite |
|---|
| Trim and Door Finish | Gloss Door/Trim Finish |
|---|
| Ceiling Color | White |
|---|
| Ceiling Finish | Flat Ceiling Finish |
|---|
| Cabinet Selection | |
|---|
| Cabinet Area | |
|---|
| Entire Unit Cabinet Selection | |
|---|
| Cabinet Notes | Master Bath - 2-24x21 sink bases plus 1-12" drawer stack, custom pantry
Guest Bath - 30x21 sink base
|
|---|
| Sinks | |
|---|
| Sink Locations | - Kitchen
- Laundry
- Master Bath
- Guest Bath 1
|
|---|
| Kitchen Sink Selection | |
|---|
| Laundry Sink Selection | Choice number 1 does not have an image |
|---|
| Master Bath Sink Selection | |
|---|
| Guest Bath 1 Sink Selection | |
|---|
| Sink Notes | 2 sinks in master, one in guest
All metal sinks with rounded corners
|
|---|
| Plumbing Trim | |
|---|
| Faucet and Trim Selections | - Kitchen Faucet
- Laundry Faucet
- Bathroom Faucets
- Showers
- Toilets
|
|---|
| Kitchen Faucet | |
|---|
| Laundry Faucet | |
|---|
| Master Bathroom Faucet Selection | |
|---|
| Guest Bath 1 Faucet Selection | |
|---|
| Master Bathroom Shower Faucet Selection | |
|---|
| Guest Bath 1 Shower Faucet Selection | |
|---|
| Toilet Placement | |
|---|
| Tiolets | |
|---|
| Plumbing Trim Notes | Master Bath -
Rain shower head with valve on left
Shower door that opens
Small light in cieling
Remove bumpout by toilet if possible
|
|---|
| Doors | |
|---|
| Door Swing | |
|---|
| Door Swing by Room | - Laundry Left Open In
- Master Bedroom Right Open In
|
|---|
| Louvered Doors | |
|---|
| Door Hardware | |
|---|
| Door Hardware | |
|---|
| Sliding Door Hardware | |
|---|
| Pocket Door Hardware | |
|---|
| Door Casing | |
|---|
| Door Casing | 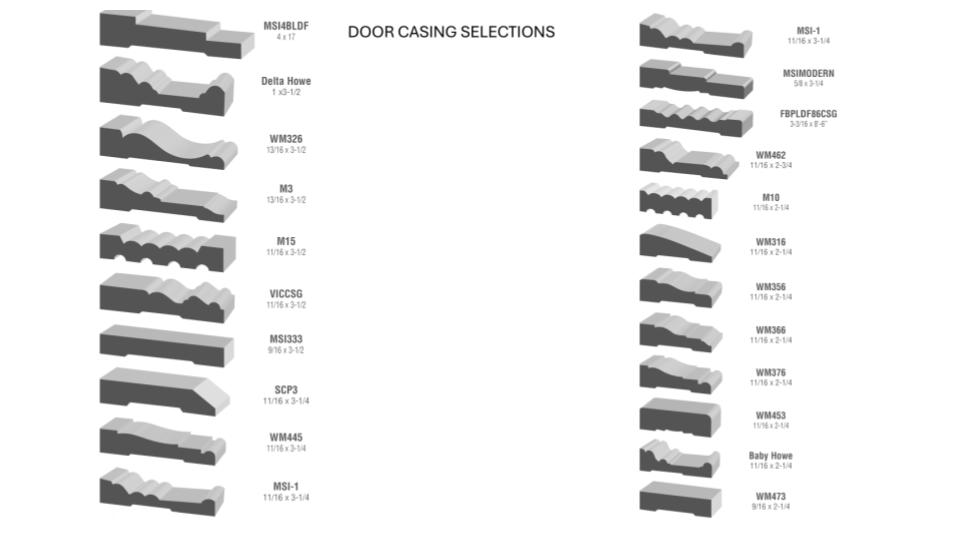 |
|---|
| Door Casing Selection Choose one: | WM376 |
|---|
| Baseboards | |
|---|
| Baseboards | 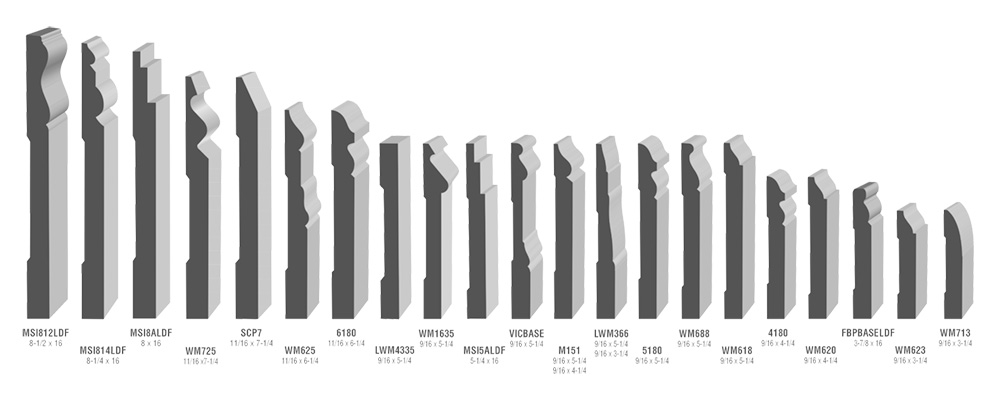 |
|---|
| Baseboard Selection Choose one: | WM620 |
|---|
| Crown Molding | |
|---|
| Crown Molding |  |
|---|
| Crown Molding Selection Choose one: | None |
|---|
| Wood Trim Notes | |
|---|
| Wood Trim Notes | Louvered sliders for master closet in hall; louvered bifold for master closet in room; 2 panel shaker for owners closet - hinge right, open out, lock
2 panel shaker slider doors for guest closet
Bifold louvered for A/C closet
|
|---|
| Countertop Selections | |
|---|
| Countertop Selection | Countertop 3 |
|---|
| Countertop 1 Product | Curava Bora |
|---|
| Select the Areas for Countertop Selection 1 | |
|---|
| Countertop 2 Product | Pure White - Remnant |
|---|
| Select the Areas for Countertop Selection 2 | |
|---|
| Countertop 3 Product | Alpine Gold - Remnant |
|---|
| Select the Areas for Countertop Selection 3 | |
|---|
| Countertop Edge Images | 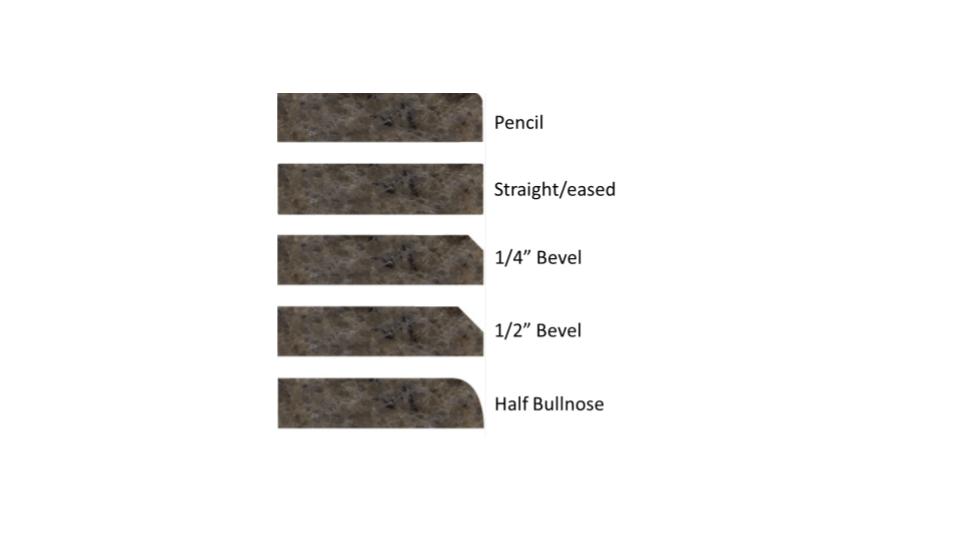 |
|---|
| Countertop Edge Selection Choose one: | Pencil |
|---|
| Countertop Notes | Potential banjo counter in guest - confirm when going for measure.
|
|---|
| Countertop Pictures | |
|---|
| Back Splash | |
|---|
| Tile Back Splash Layout 1st Selection | 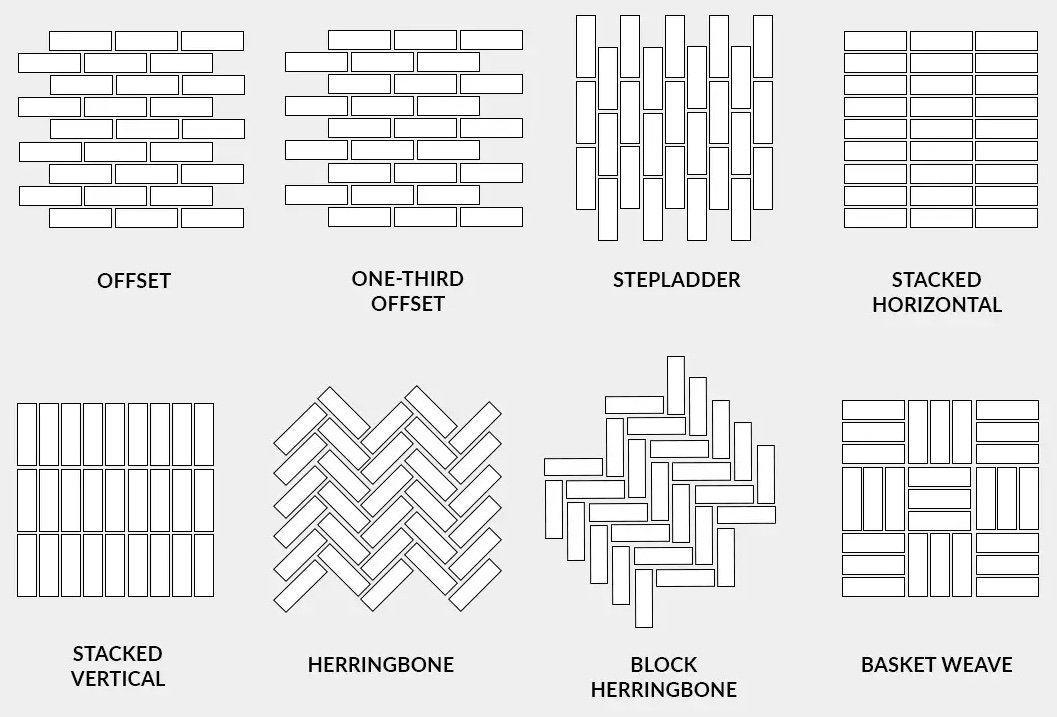 |
|---|
| Tile Back Splash Layout 2nd Selection |  |
|---|
| Tile Back Splash Layout 3rd Selection |  |
|---|
| Back Splash Notes | TBD
|
|---|
| Flooring | All flooring selections are here |
|---|
| Flooring Selection Options | 3 Flooring Selections |
|---|
| Select the Areas for Flooring Selection 1 | - Kitchen Selection 1
- Laundry Selection 1
- Hall 1 Selection 1
- Master Bedroom Selection 1
- Bedroom 1 Selection 1
- Living Area Selection 1
- Dining Room Selection 1
|
|---|
| Flooring Type 1 | LVP Selection 1 |
|---|
| Flooring Layout Selection 1 |  |
|---|
| Flooring Layout Rooms for Selection 1 Choose one: | Offset |
|---|
| Product 1 | COREtec VV855-05067 Farinton Oak |
|---|
| Grout 1 | N/A |
|---|
| Select the Areas for Flooring Selection 2 | |
|---|
| Flooring Layout Selection 2 |  |
|---|
| Flooring Layout Rooms for Selection 2 Choose one: | Offset |
|---|
| Product 2 | Happy Floors Oro 24x48 Natural |
|---|
| Grout 2 | To match - disappear |
|---|
| Select the Areas for Flooring Selection 3 | |
|---|
| Flooring Layout Option 3 |  |
|---|
| Flooring Layout Rooms for Option 3 Choose one: | Offset |
|---|
| Product 3 | 0GZ20DF - Olive Banquet |
|---|
| Grout 3 | Match so it disappears |
|---|
| Flooring Notes | Set guest bath so pattern works as best possible.
|
|---|
| Flooring Images | |
|---|
| Shower Wall Tile | |
|---|
| Shower Wall Tile Selection | Shower Wall Tile 2 Selections |
|---|
| Select the Areas for Shower Wall Tile Selection 1 | |
|---|
| Shower Wall Layout 1 Selection |  |
|---|
| Shower Wall Layout for 1 Selection Choose one: | Offset |
|---|
| Product Shower Wall Tile 1 Selection | Tesoro Vetri Series Acqua - 12x24 for back of niche, 4x12 for the rest of the walls - Layout Drawing Attached |
|---|
| Grout Shower Wall Tile 1 Selection | White |
|---|
| Select the Areas for Shower Wall Tile Selection 2 | |
|---|
| Shower Wall Layout 2nd Selection |  |
|---|
| Shower Wall Layout for 2nd Selection Choose one: | Offset |
|---|
| Product Shower Wall Tile 2nd Selection | Tesoro Terreno White Glossy Bloom, Style: Marble 12 x 24 |
|---|
| Grout Shower Wall Tile 2nd Selection | White |
|---|
| Shower Wall Layout 3rd Selection |  |
|---|
| Shower Wall Tile Notes | Special layout for master shower with niche - see hand drawn design
|
|---|
| Shower Wall Tile Images | |
|---|
| Shower Trim | |
|---|
| Shower Trim Layout 1 Selection |  |
|---|
| Shower Trim Layout Selection 2 |  |
|---|
| Shower Trim Layout 3rd Selection |  |
|---|
| Shower Niche | |
|---|
| Shower Niche Selection | Shower Niche 2 Selections |
|---|
| Select the Areas for Shower Niche Selection 1 | |
|---|
| Shower Niche Layout 1st Selection |  |
|---|
| Shower Niche Layout for 1st Selection Choose one: | Offset |
|---|
| Product Shower Niche 1st Selection | Large version of wall tile - see notes |
|---|
| Grout Shower Niche 1st Selection | White |
|---|
| Select the Areas for Shower Niche Selection 2 | |
|---|
| Shower Niche Layout 2nd Selection |  |
|---|
| Shower Niche Layout for 2nd Selection Choose one: | Offset |
|---|
| Product Shower Niche 2nd Selection | 10" Radius shelves - 1 in front, one in the back |
|---|
| Grout Shower Niche 2nd Selection | N/A |
|---|
| Shower Niche Layout 3rd Selection |  |
|---|
| Shower Floor Tile | |
|---|
| Shower Floor Selection | Shower Floor 1 Selection |
|---|
| Select the Areas for Shower Floor Selection 1 | |
|---|
| Shower Floor Layout 1 Selection |  |
|---|
| Shower Floor Layout for 1 Selection Choose one: | Offset |
|---|
| Product Shower Floor 1 Selection | Happy Floors ORO 2x2 Mosaic Natural |
|---|
| Grout Shower Floor 1 Selection | To match what we do with bathroom floor |
|---|
| Shower Floor Layout 2nd Selection |  |
|---|
| Shower Floor Layout 3rd Selection |  |
|---|
| Shower Floor Images | 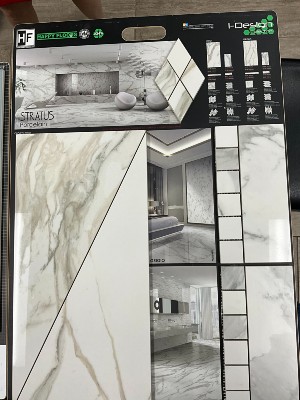 |
|---|
| Client Approval | |
|---|
| Client Approved | - The form is incomplete, but what is here is good
|
|---|
| Approved By | Shell |
|---|
| Date Approved | 03/21/2025 |
|---|