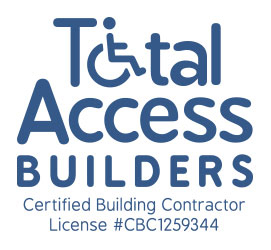| Client Information | |
|---|---|
| Name | Glen and Karen Clark |
| Select the appropriate sections |
|
| Rough In Notes | |
| Framing Notes | Master bath: Guest bed: |
| Electrical Notes | 2/19/25 Guest Bed: Guest Bath: Master Hall - Add 2 ceiling lights Master Bath: Master Bedroom: Living Room: Laundry: Lanai: Kitchen: No pucks in bedrooms |
| Plumbing Notes | Master bath: |
| Flooring | All flooring selections are here |
| Flooring Selection Options | 3 Flooring Selections |
| Flooring Area Selection 1 |
|
| Flooring Type 1 | LVP Selection 1 |
| Flooring Layout Selection 1 | 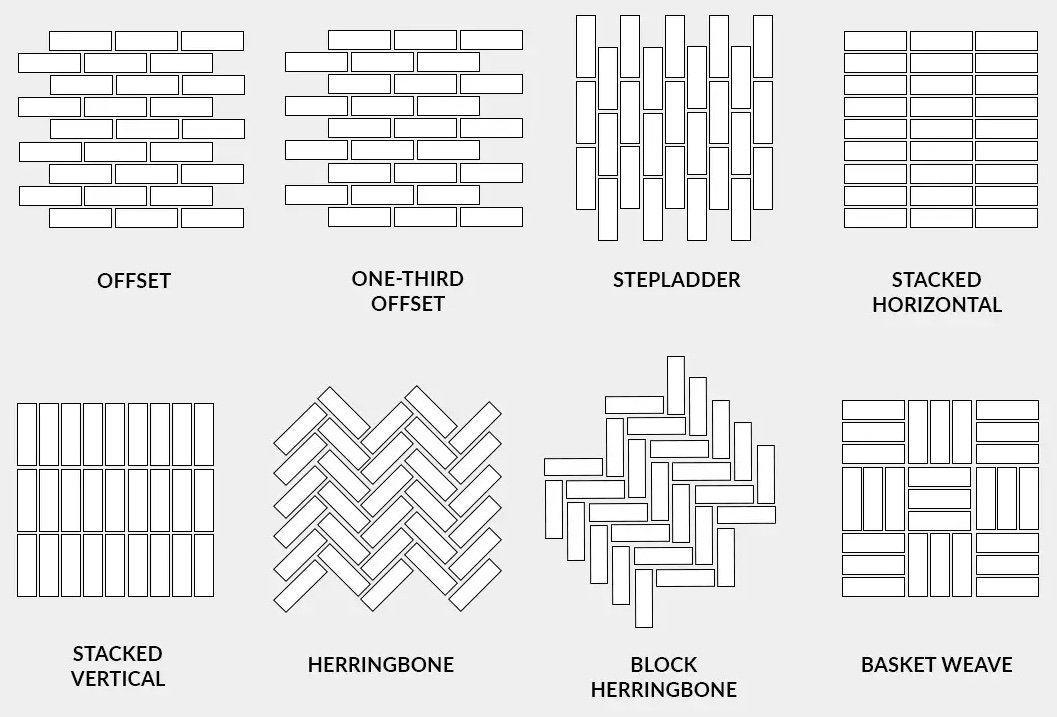 |
| Flooring Layout Rooms for Selection 1 | Offset |
| Product 1 | COREtec VV855-05067 Farinton Oak |
| Grout 1 | N/A |
| Flooring Area Selection 2 |
|
| Flooring Layout Selection 2 |  |
| Flooring Layout Rooms for Selection 2 | Offset |
| Product 2 | Happy Floors Oro 24x48 Natural |
| Grout 2 | To match - disappear |
| Flooring Area Selection 3 |
|
| Flooring Layout Option 3 |  |
| Flooring Layout Rooms for Option 3 | Offset |
| Product 3 | 0GZ20DF - Olive Banquet |
| Grout 3 | Match so it disappears |
| Flooring Notes | Set guest bath so pattern works as best possible. |
| Paint | |
| Trim Color | White |
| Door Color | White |
| Trim and Door Finish | Gloss Door/Trim Finish |
| Ceiling Color | White |
| Ceiling Finish | Flat Ceiling Finish |
| Cabinet Selection | |
| Cabinet Area |
|
| Entire Unit Cabinet Selection | 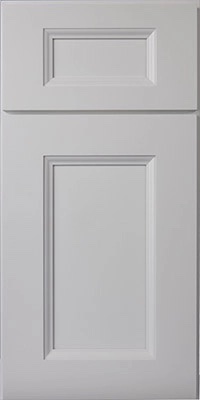 |
| Cabinet Notes | Master Bath - 2-24x21 sink bases plus 1-12" drawer stack, custom pantry Guest Bath - 30x21 sink base |
| Sinks | |
| Sink Locations |
|
| Kitchen Sink Selection | 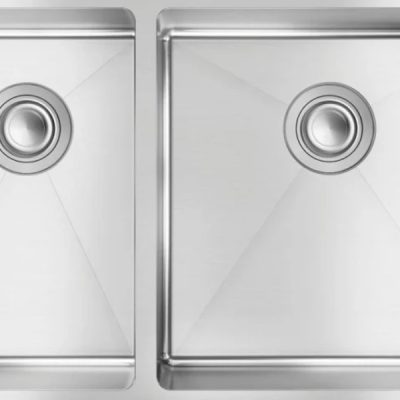 |
| Laundry Sink Selection | Choice number 1 does not have an image |
| Master Bath Sink Selection | 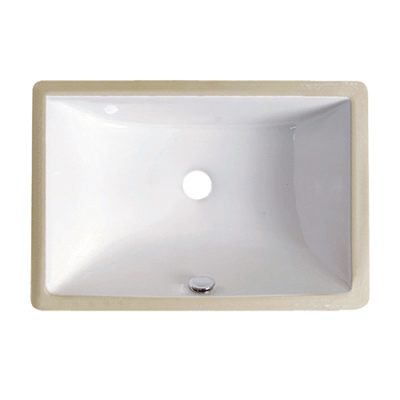 |
| Guest Bath 1 Sink Selection |  |
| Sink Notes | 2 sinks in master, one in guest |
| Plumbing Trim | |
| Faucet and Trim Selections |
|
| Toilet Placement |
|
| Plumbing Trim Notes | Master Bath - |
| Doors | 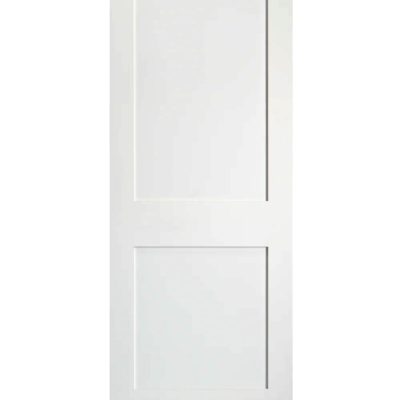 |
| Door Swing | |
| Door Swing by Room |
|
| Louvered Doors | 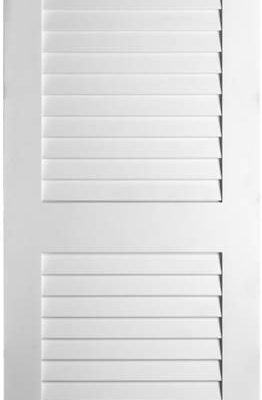 |
| Door Hardware | |
| Standard Door Hardware | 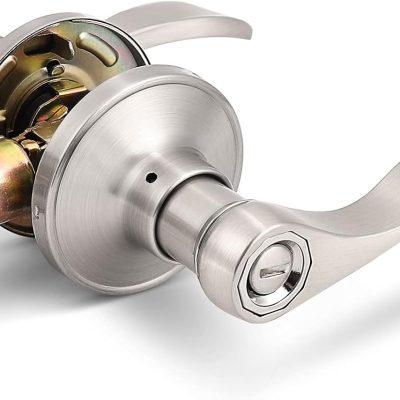 |
| Door Casing | |
| Door Casing | 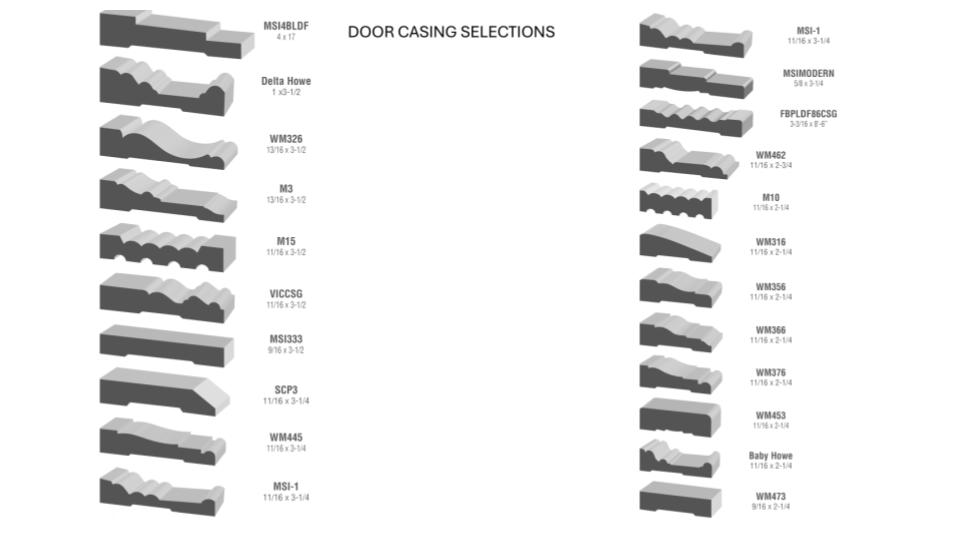 |
| Door Casing Selection | WM376 |
| Crown Molding | |
| Crown Molding |  |
| Crown Molding Selection | None |
| Wood Trim Notes | Louvered sliders for master closet in hall; louvered bifold for master closet in room; 2 panel shaker for owners closet - hinge right, open out, lock |
| Countertop Selections | |
| Countertop Selection | Countertop 3 |
| Countertop 1 Product | Curava Bora |
| Countertop 1 Areas |
|
| Countertop 2 Product | Pure White - Remnant |
| Countertop 2 Areas |
|
| Countertop 3 Product | Alpine Gold - Remnant |
| Countertop 3 Areas |
|
| Countertop Edge | 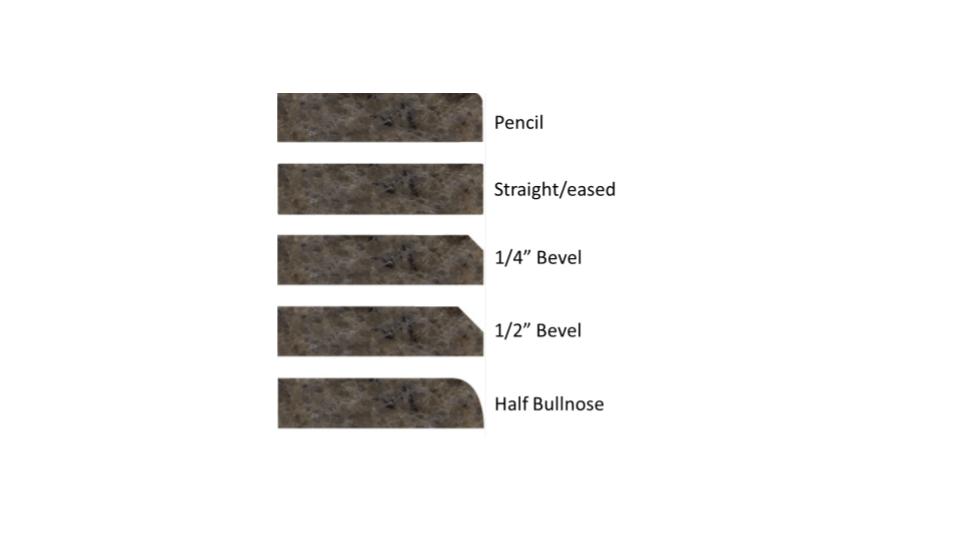 |
| Countertop Edge Selection | Pencil |
| Countertop Notes | Potential banjo counter in guest - confirm when going for measure. |
| Shower Wall Tile | |
| Shower Wall Tile Selection | Shower Wall Tile 2 Selections |
| Shower Wall Tile Area for 1 Selection |
|
| Shower Wall Layout 1 Selection |  |
| Shower Wall Layout for 1 Selection | Offset |
| Product Shower Wall Tile 1 Selection | Tesoro Vetri Series Acqua - 12x24 for back of niche, 4x12 for the rest of the walls - Layout Drawing Attached |
| Grout Shower Wall Tile 1 Selection | White |
| Shower Wall Tile Area for 2nd Selection |
|
| Shower Wall Layout 2nd Selection |  |
| Shower Wall Layout for 2nd Selection | Offset |
| Product Shower Wall Tile 2nd Selection | Tesoro Terreno White Glossy Bloom, Style: Marble 12 x 24 |
| Grout Shower Wall Tile 2nd Selection | White |
| Shower Wall Layout 3rd Selection |  |
| Shower Wall Tile Notes | Special layout for master shower with niche - see hand drawn design |
| Shower Trim | |
| Shower Trim Layout 1 Selection |  |
| Shower Trim Layout Selection 2 |  |
| Shower Trim Layout 3rd Selection |  |
| Shower Niche | |
| Shower Niche Selection | Shower Niche 2 Selections |
| Shower Niche 1st Selection |
|
| Shower Niche Layout 1st Selection |  |
| Shower Niche Layout for 1st Selection | Offset |
| Product Shower Niche 1st Selection | Large version of wall tile - see notes |
| Grout Shower Niche 1st Selection | White |
| Shower Niche 2nd Selection |
|
| Shower Niche Layout 2nd Selection |  |
| Shower Niche Layout for 2nd Selection | Offset |
| Product Shower Niche 2nd Selection | 10" Radius shelves - 1 in front, one in the back |
| Grout Shower Niche 2nd Selection | N/A |
| Shower Niche Layout 3rd Selection |  |
| Shower Floor Tile | |
| Shower Floor Selection | Shower Floor 1 Selection |
| Shower Floor 1 Selection |
|
| Shower Floor Layout 1 Selection |  |
| Shower Floor Layout for 1 Selection | Offset |
| Product Shower Floor 1 Selection | Happy Floors ORO 2x2 Mosaic Natural |
| Grout Shower Floor 1 Selection | To match what we do with bathroom floor |
| Shower Floor Layout 2nd Selection |  |
| Shower Floor Layout 3rd Selection |  |
| Back Splash | |
| Tile Back Splash Layout 1st Selection |  |
| Tile Back Splash Layout 2nd Selection |  |
| Tile Back Splash Layout 3rd Selection |  |
| Back Splash Notes | TBD |
| Client Approval | |
| Client Approved |
|
| Approved By | Shell |
| Date Approved | 03/21/2025 |
